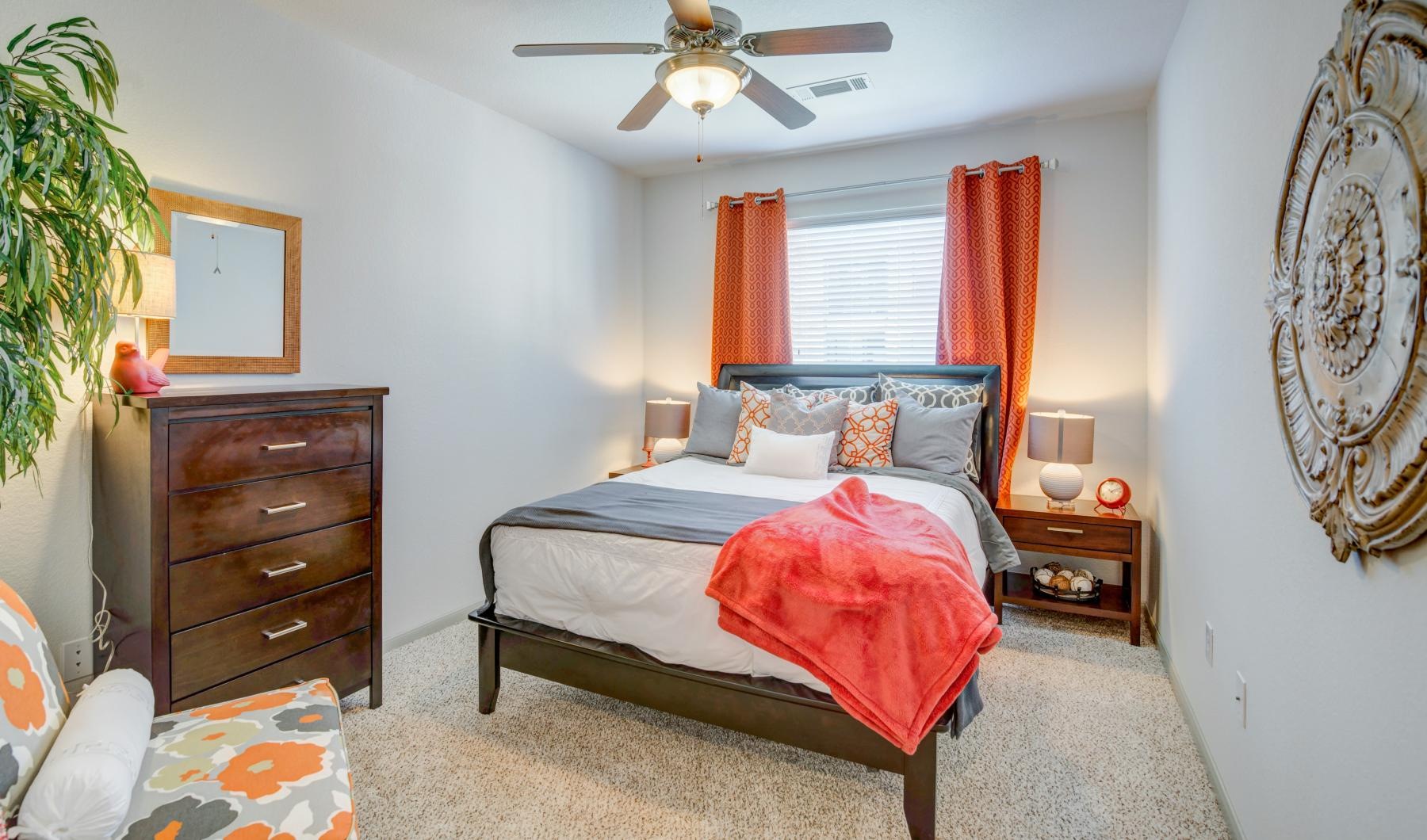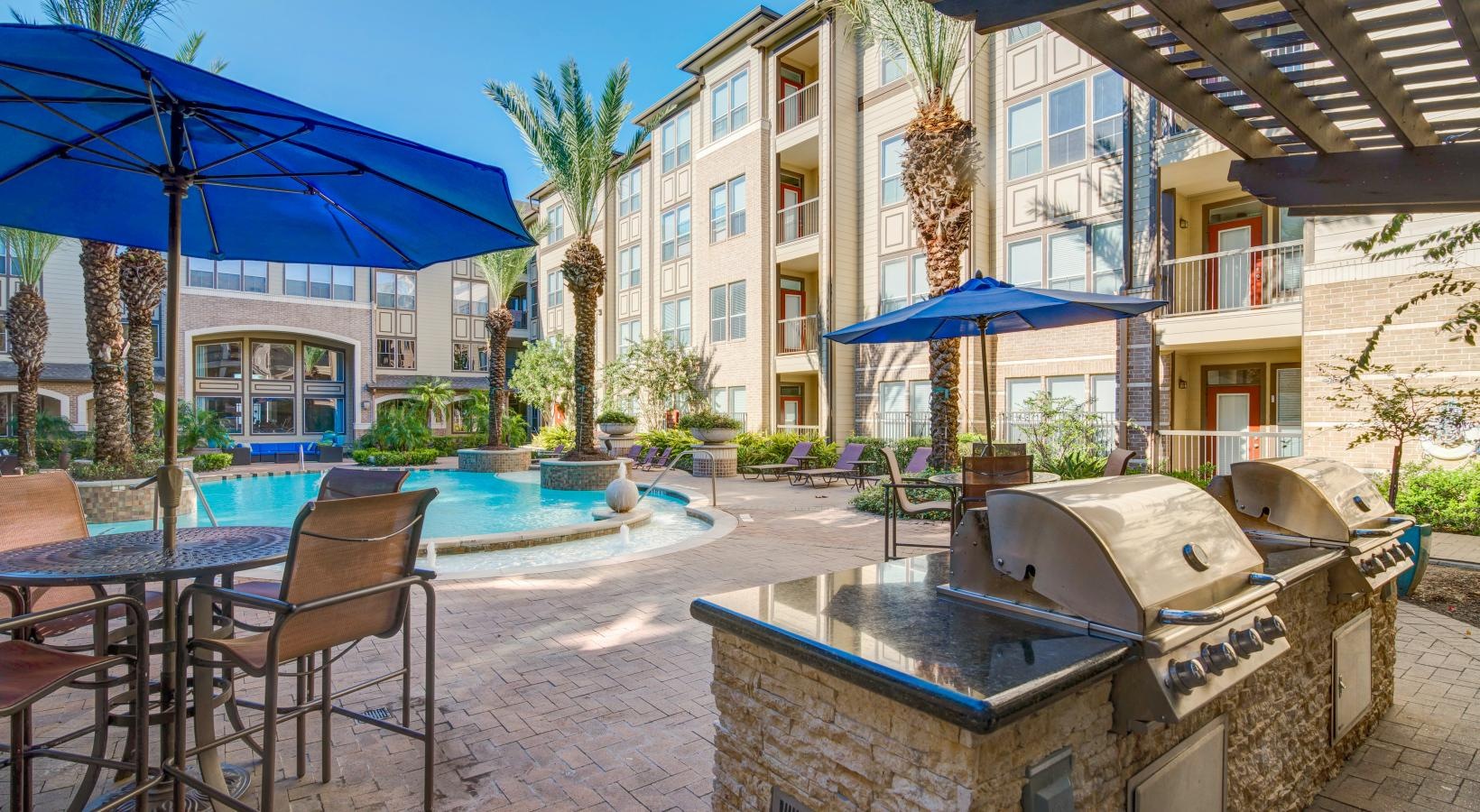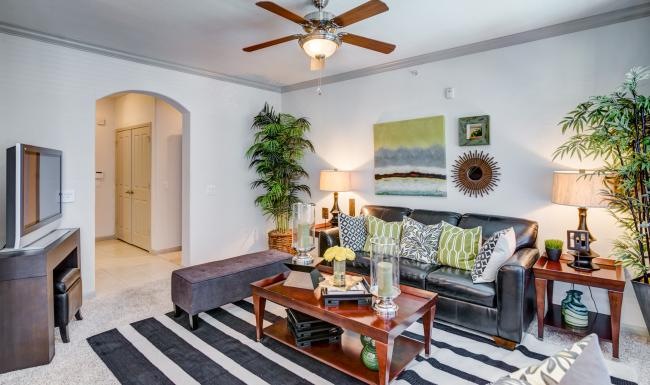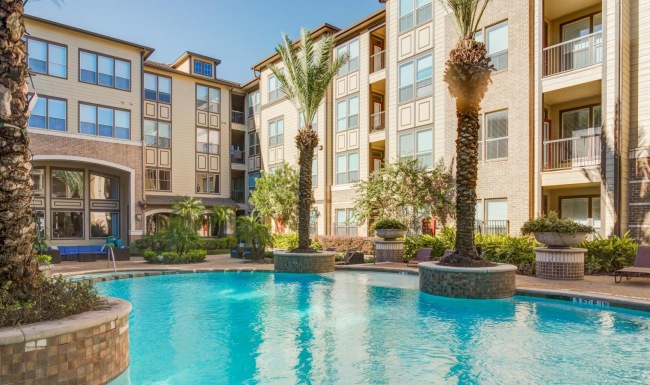Live Beautifully
Live carefree every day. At Avanti Cityside, coming home feels like you're on vacation. With impressive finishes and resort-quality amenities, our apartments make it possible to live beyond your expectations. With so much to do in the perfect location, a vibrant new lifestyle awaits. Embrace it.











